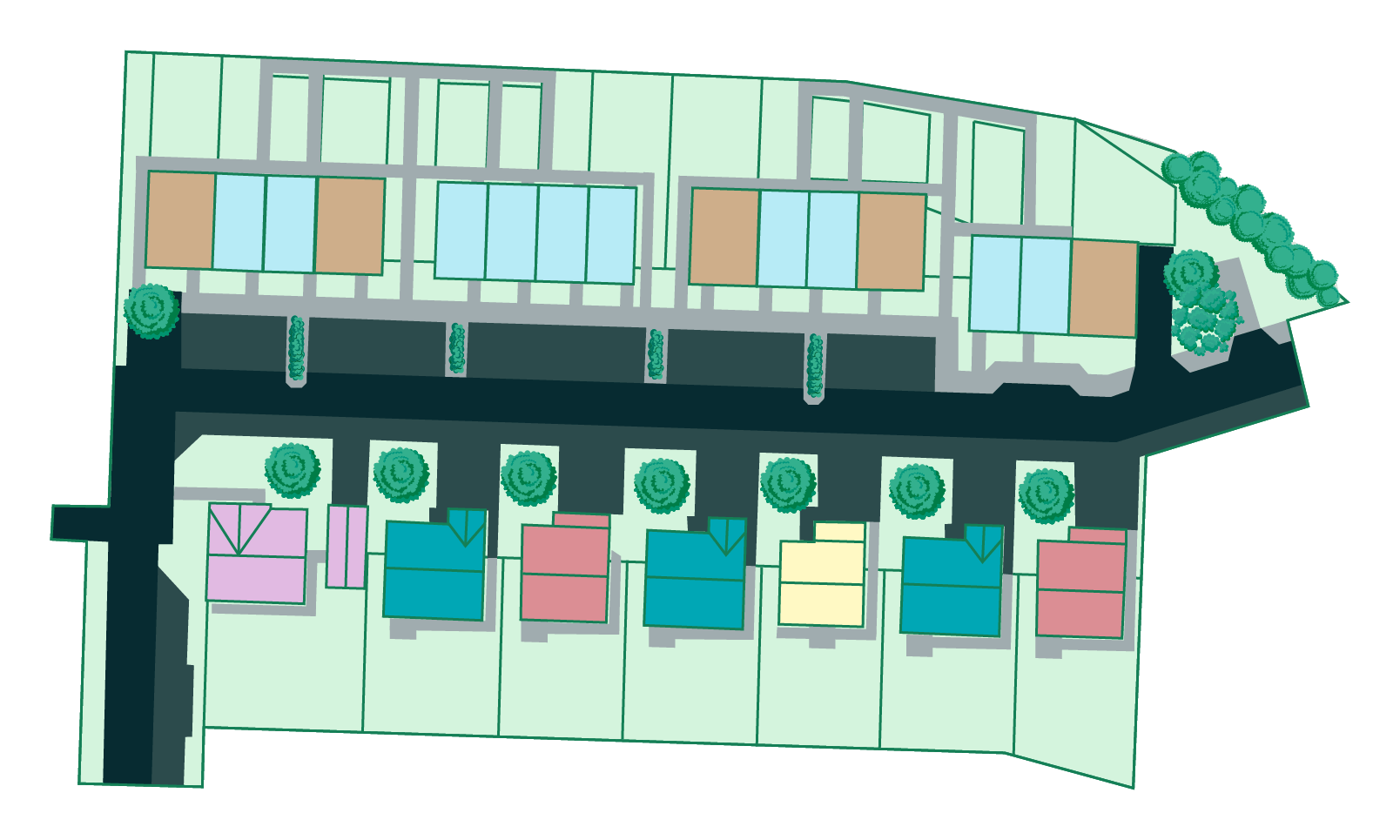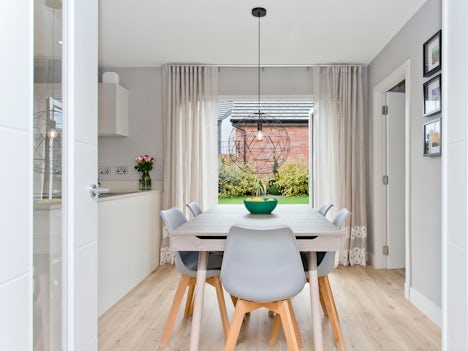If you have any questions about who we are, or if you would like to learn more about how to buy a property, please get in touch.
Plot 121: The Aitken 2 bedroom home
Choosing the right home is a big decision, but one that’s made easy by the Aitken. This two-bedroom home, available as a terraced or semi-detached house, features everything you need to settle in and live well. Clever design and contemporary aesthetics feature throughout the home and are especially evident in the open-plan kitchen / dining room, where fully integrated appliances such as an oven, hob and hood, fridge and freezer, plus soft-close cupboard doors and drawers, and spotlights add to the sleek look and feel of the room. The modern look continues in the living room – a welcoming space to relax or entertain. From here, a staircase with oak handrail leads to the upper floor. It’s clear that storage has been carefully considered and bedroom 1features fitted wardrobes with sliding doors. Bedroom 1 also benefits from two windows to the front of the home, flooding the room with natural light. The high-spec family bathroom comes complete with a suite which includes a shower over the bath, plus there’s a conveniently located shaver point and perfectly positioned spotlights. Outside, you’ll find private parking for one or two cars, dependent on the plot location, ticking the final box on the modern family’s list of must-haves.


Development Layout
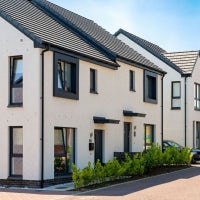
- 3 beds
- Storeys: 2
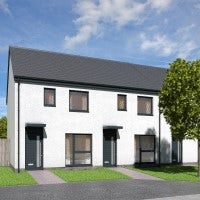
- 2 beds
- Storeys: 2

- 3 beds
- Storeys: 2
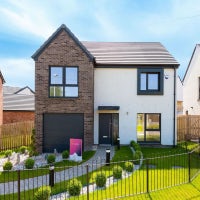
- 4 beds
- Storeys: 2
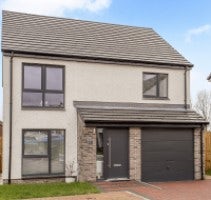
- 4 beds
- Storeys: 2
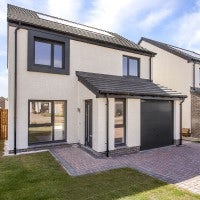
- 3 beds
- Storeys: 2

- Property
- Coming Soon

- Property
- Sold

- Property
- Available
