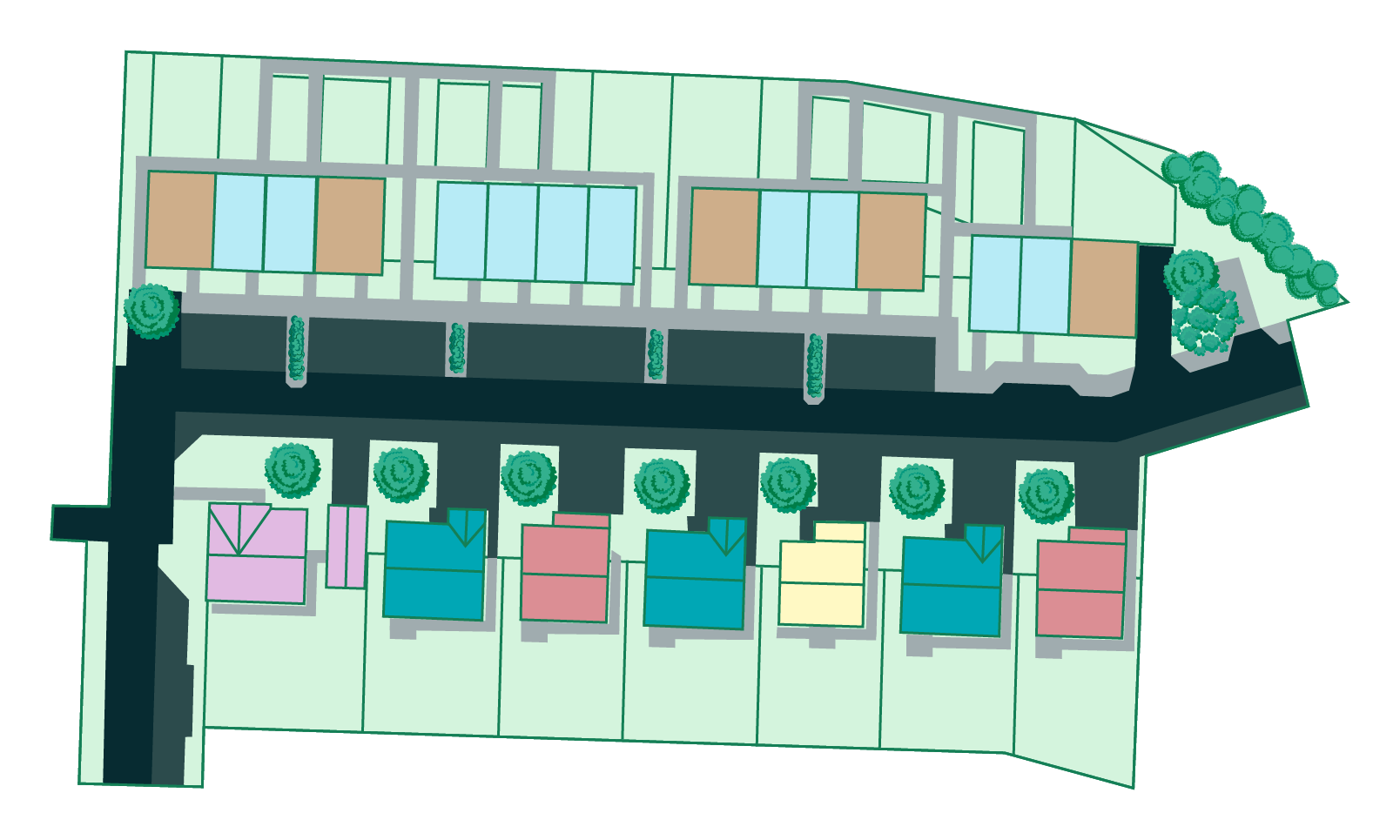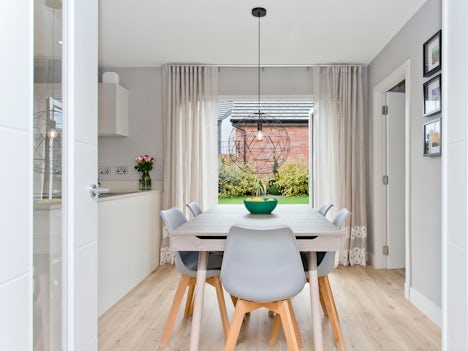If you have any questions about who we are, or if you would like to learn more about how to buy a property, please get in touch.
Plot 129: The Jardine 4 bedroom home
BUY THIS HOME AND RECEIVE £12,000 TO HELP YOU MAKE YOUR MOVE, IN 2023. The Jardine is the contemporary family home you’ve been searching for; a four-bedroom detached house with integral garage, specially designed for ease of living with zero compromise on style. Natural light and intelligent use of space are key to this home, and both are apparent from the moment you enter the front door. The hallway is illuminated with natural light from the living and dining room which has a generously sized, open-plan lay-out. Divide it into zones to suit the way your family want to live, or open it up and take full advantage of the space when entertaining. To maximise the natural light, there are full-length windows on two aspects in the living room, and bi-fold doors between the family room and the patio to the rear, offering you a seamless connection with your back garden – an ideal spot for al fresco dining during the summer months. Access has been given careful thought, with a utility room featuring a sink and rear door to the garden providing the perfect place to remove dirty boots. And you can enjoy easy access to the garage via the hallway; an especially useful entry point when it’s raining outside. Upstairs, you’ll find a stylish, high-spec family bathroom and en-suite facilities to bedroom 1 and bedroom 2 – a must for modern family living. Storage has also been duly considered, with sleek, fitted wardrobes in bedroom 1. Bedroom 1 also boasts full-length windows on two aspects, enabling yet more natural light to flood into the home. INCENTIVE: Incentives are plot specific. Please speak to our sales advisor for further details and terms.


Development Layout
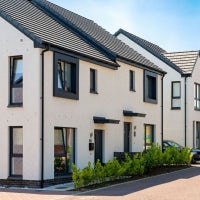
- 3 beds
- Storeys: 2
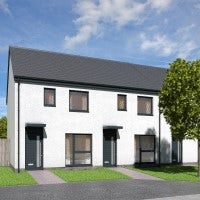
- 2 beds
- Storeys: 2

- 3 beds
- Storeys: 2
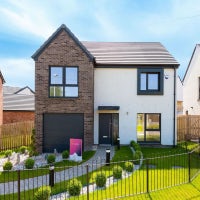
- 4 beds
- Storeys: 2

- 4 beds
- Storeys: 2
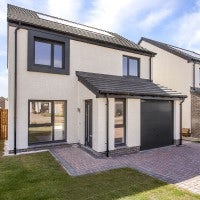
- 3 beds
- Storeys: 2

- Property
- Coming Soon

- Property
- Sold

- Property
- Available
