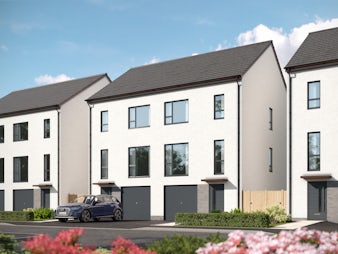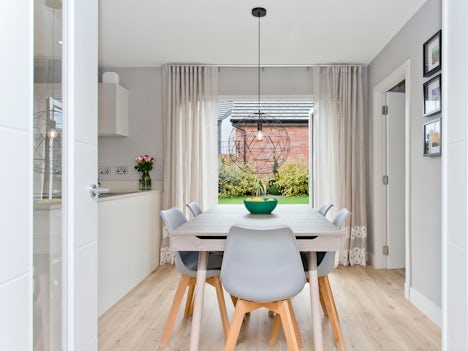If you have any questions about who we are, or if you would like to learn more about how to buy a property, please get in touch.
Plot 15: The Cameron - End Terrace 3 bedroom home
When you get the most out of your family home, your family gets the most out of life. And that’s exactly why Ediston designed the Cameron. Available as a three-bedroom terraced or semi-detached house, every part of the Cameron has been carefully created with modern living in mind. From the hallway, through the glazed doors, enter the living room – a generously proportioned room providing space for the whole family to come together to work, play or relax. The lay-out is open-plan, connecting with the dining kitchen at the rear of the home, giving you the versatility to utilise it however suits you best. The ground floor has a light and airy look and feel thanks to the windows to the front, side and also out to the rear via the French doors which open out from the dining room to the rear garden. Downstairs, you’ll also find a generous utility room accessed from the kitchen, providing a practical space for washing and drying, or storing the everyday essential things you don’t want on show. Fully integrated appliances such as an oven, hob and hood, fridge and freezer, plus soft-close cupboard doors and drawers are just a few of the features that make this kitchen a joy to cook, dine and entertain in. Upstairs, the perception of light and space continues; bedroom 1 boasts a feature fitted wardrobe, and large windows to let the natural light in. There are also en-suite facilities in addition to the main family bathroom which has been finished to a high standard, with design-led features and stylish touches, such as thoughtfully placed spotlights. Finally, depending on the plot location, there is private parking for one or two cars, making it the house the whole family will want to come home to.
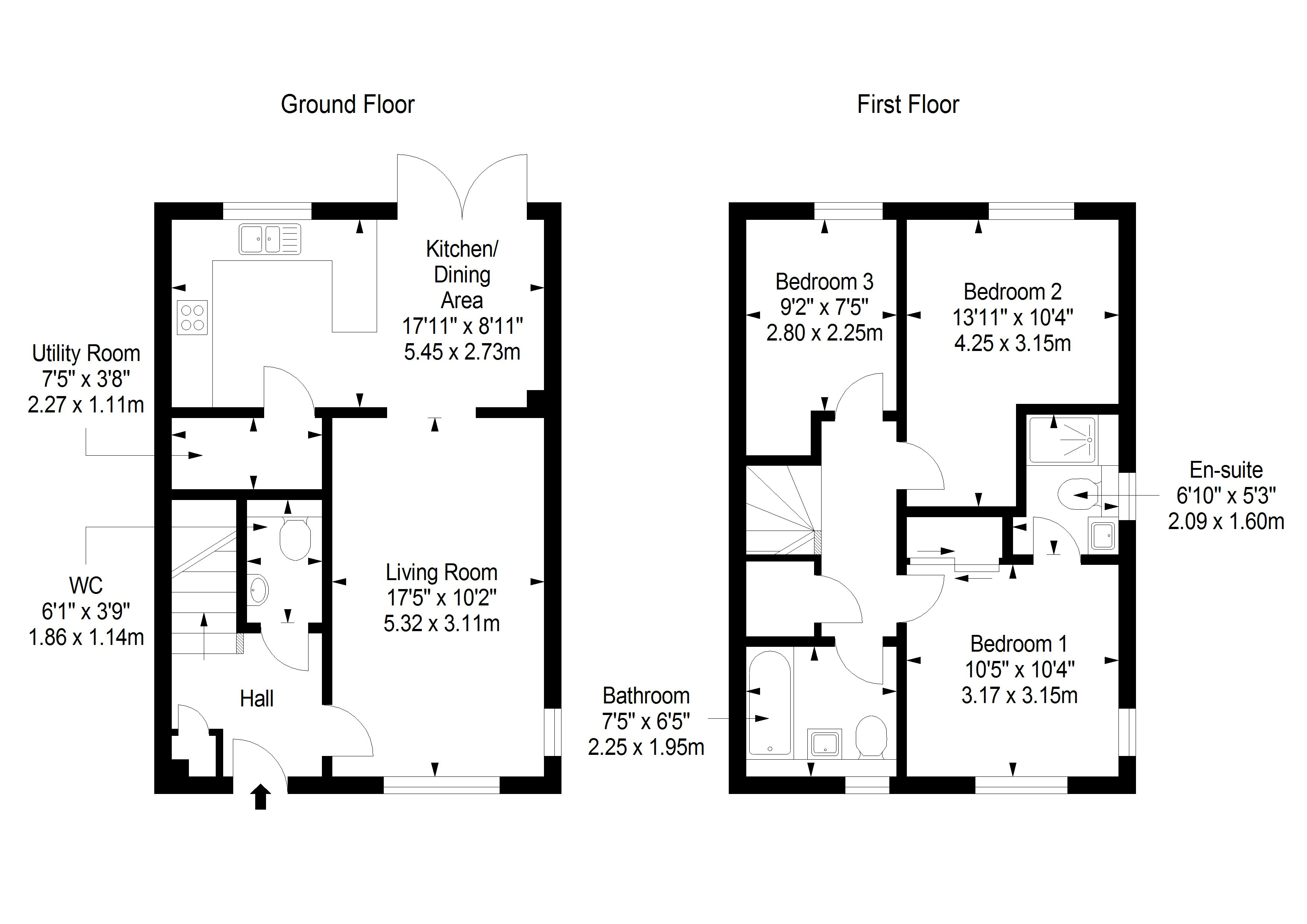
Development Layout

- 2 bedrooms
- 2 bathrooms
- Units: 12
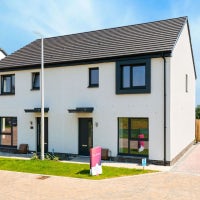
- 3 bed
- Storeys: 2
- Units: 11
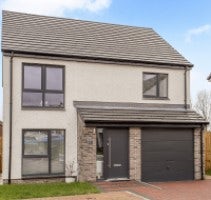
- 4 bed
- Storeys: 2
- Units: 6
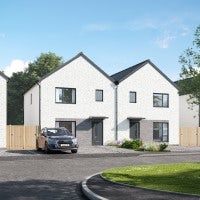
- 3 bed
- Storeys: 2
- Units: 12
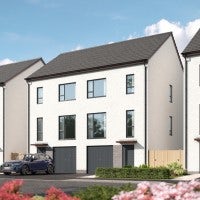
- 4 bed
- Storeys: 3
- Units: 8

- Resident
- and Visitor

- Property
- Coming Soon

- Property
- Sold

- Property
- Available





