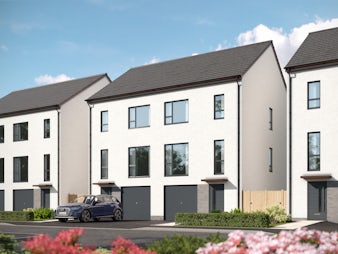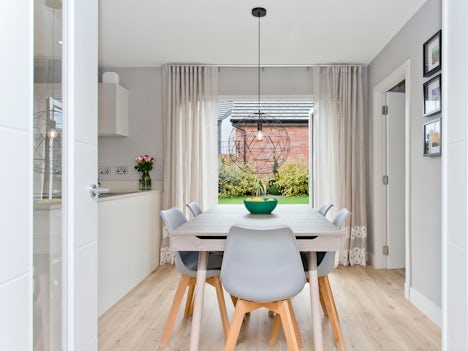If you have any questions about who we are, or if you would like to learn more about how to buy a property, please get in touch.
Plot 7: The Gilbert 4 bedroom home
**TURN-KEY READY! FLOORING & CARPETS NOW FULLY FITTED THROUGHOUT**
The House you’ve been searching for, that enables you to have the lifestyle you’ve been hoping for; the Gilbert is a home where the whole family can work; play and relax together. This four bedroom detached house with integral garage features an open-plan living and dining- room so you can utilise the space to suit the way your family wants to live. There are full-length windows on two aspects in the living room which not only illuminate the space with natural light, but also add a design-led edge to the look and feel of the room. Bi-fold doors connect the dining room and patio area to the rear of the property so you can bring your indoor life outside during the summer months. There is a high level window in the dining room to illuminate the dining space without compromising privacy. A utility room with sink and rear door access to the garden provides a useful point for plant watering or washing paint brushes to ensure your kitchen sink stays clean. Upstairs you will find three double sized bedrooms and a large single room. Bedroom 1 also benefits from an en-suite a must for modern living and in keeping with the clean and contemporary overall look of the home.

Development Layout

- 2 bedrooms
- 2 bathrooms
- Units: 12
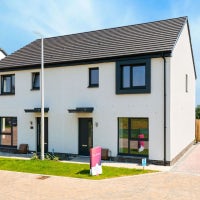
- 3 bed
- Storeys: 2
- Units: 11
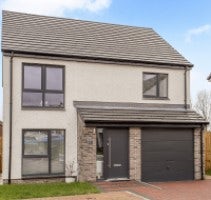
- 4 bed
- Storeys: 2
- Units: 6
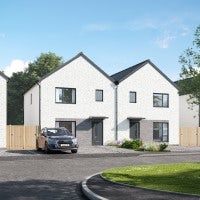
- 3 bed
- Storeys: 2
- Units: 12
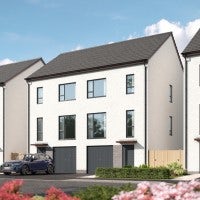
- 4 bed
- Storeys: 3
- Units: 8

- Resident
- and Visitor

- Property
- Coming Soon

- Property
- Sold

- Property
- Available





