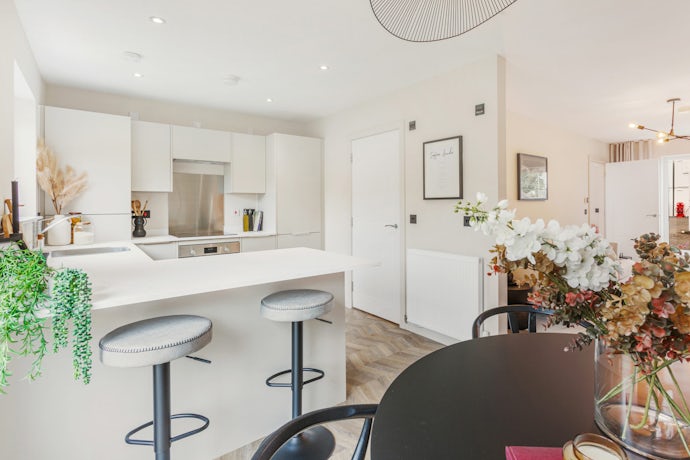Embarking on the journey to find your dream home involves numerous decisions, and one of the most crucial is selecting the right floor plan. The layout of your home not only affects its aesthetics but also plays a significant role in how you live and interact within your space. In this guide, we’ll explore key considerations to help you make an informed decision when choosing a floor plan that aligns seamlessly with your lifestyle.
Assess Your Current and Future Needs:
Start by evaluating your current lifestyle and anticipate future changes. Consider factors such as the number of family members, potential additions, or changes in living arrangements. A floor plan that accommodates both your present and future needs ensures longevity and adaptability.
Open Concept vs. Defined Spaces:
Explore the advantages of open-concept layouts versus homes with more defined spaces. Open layouts offer a sense of spaciousness and facilitate social interaction, while defined spaces provide privacy and separation. Determine which style suits your preferences and daily activities.
Single Story vs. Multi-Story:
Compare the advantages of single-story and multi-story homes. Single-story layouts often appeal to those seeking accessibility and convenience, while multi-story homes provide separation between living and sleeping spaces. Consider your preferences, mobility requirements, and the overall flow of the home.
Functionality of Common Areas:
Analyse the functionality of common areas such as the kitchen, living room, and dining space. Ensure these areas are designed in a way that complements your lifestyle. Families who enjoy entertaining might prioritise open kitchen layouts, while others may prefer a more secluded dining area.
Bedroom Placement and Privacy:
Pay attention to the location and arrangement of bedrooms, especially if privacy is a priority. Consider whether a master bedroom on the main floor or a separate wing for bedrooms better suits your lifestyle. This decision can significantly impact the daily dynamics of your household.
Flexibility and Customisation:
Investigate the level of customisation offered by the builder. A floor plan that allows for customisation enables you to tailor the home to your specific needs and preferences. From choosing room sizes to adding optional spaces, flexibility is key to creating a home that truly reflects your lifestyle.
Natural Light and Views:
Take advantage of natural light and outdoor views. Consider floor plans that maximise the use of windows and incorporate outdoor living spaces. Homes that seamlessly blend indoor and outdoor living create a harmonious environment that enhances your overall well-being.
Selecting the right floor plan for your new build home is a personal and thoughtful process. By carefully considering your lifestyle, preferences, and future plans, you can ensure that the layout of your home becomes a perfect reflection of your unique needs. Whether it’s an open-concept haven for social gatherings or a multi-story retreat for privacy and relaxation, the right floor plan sets the foundation for a home that truly complements your way of life.
Explore our multi-award nominated homes to discover which housetype is right for you www.edistonhomes.com/developments


