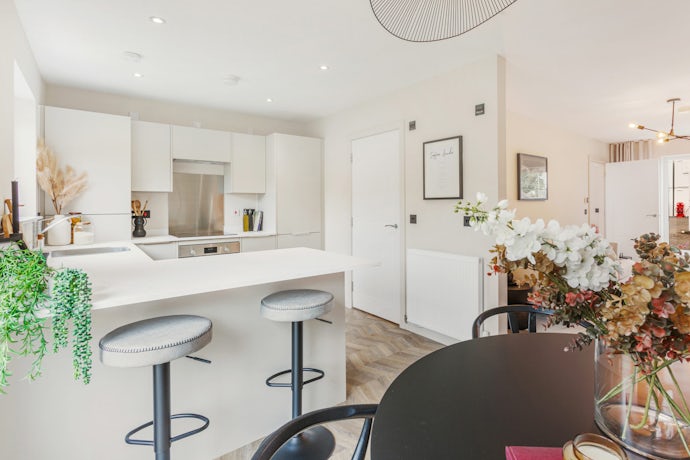Ediston Homes have created their latest show home
with a focus on repurposed furniture and local High Street shops.
Ediston Homes has revealed the show home at their Paisley development, Printers Place, which embodies the concept of “affordable luxury” and features the 3-bedroom Cameron house type. A noteworthy departure from the conventional approach, Ediston opted not to hire an external Interior Designer for this project. Instead, they relied on their skilled in-house team to design and furnish the property, ensuring that it exudes a sense of luxury while remaining accessible and affordable for potential buyers.
This move allowed Ediston to leverage the expertise and knowledge of their marketing team, who have a genuine passion for interior design and stay up-to-date with the latest design trends. By utilising their in-house talent, they aimed to create an aspirational show home using repurposed furniture and local High Street shops that are accessible and achievable for their purchasers. The focus on affordable luxury means that the show home strikes a perfect balance between elegance and practicality, appealing to a wide range of buyers seeking high-quality homes without exorbitant costs.
“We believe that creating ‘affordable luxury’ is not merely about cutting costs but rather about fostering creativity and ingenuity,” said Neal Jamieson, Managing Director for Ediston Homes. “By utilising our talented in-house team, we have crafted a show home that not only reflects our vision but also
exemplifies our dedication to providing high-quality living spaces at accessible price points.”
The Cameron show home design offers a contemporary take on the timeless art deco theme, which epitomises modern interior design and emphasises the generously proportioned open-plan living area on the ground floor.
This well-designed space encourages family togetherness and facilitates various activities including work, play, and relaxation. The sitting room offers ample space for a large family sofa and two additional armchairs, while the dining room comfortably accommodates a sizable dining table. The French doors opening out from the dining room to the rear garden creating a seamless indoor/outdoor connection, enhancing the living experience.
Undoubtedly the highlight of the ground floor is the kitchen which boasts a suite of fully integrated appliances, including a Bosh oven, induction hob, hood, and fridge freezer as standard. Complementing these features is a stunning Silestone worktop, soft-close cupboard doors and drawers, creating a delightful space for cooking, dining, and entertaining.
There is also a generous sized utility room which is accessed from the kitchen, providing a practical space for washing and drying and perhaps, providing a cosy space for a 4-legged friend.
Continuing the theme of affordable luxury, the upstairs unveils the principal bedroom adorned with a stunning firefox red upholstered headboard in exuding a touch of elegance. The black fixtures and fittings in the ensuite add an extra layer of drama and sophistication to the space.
The second bedroom is a spacious double with a wardrobe, with the third bedroom featuring a nursery layout, catering to families with young children.
Inspired by Paisley’s rich industrial and residential heritage and designed by the award-winning architect O’Donnell Brown, Printers Place is not just about exceptional homes; it also embraces a “Streets for People” approach with central green spaces designed to provide valuable amenities and recreation areas for residents.
With a selection of 3 and 4-bedroom homes, 4-bedroom townhouses, and 2-bedroom apartments (scheduled for sale in early 2024), Printers Place caters to a diverse range of buyers, including first-time buyers, professionals, commuters, and families.
The marketing suite and show home are open from Thursday to Monday, 10am to 5pm, providing interested buyers with the opportunity to experience the allure of Printers Place firsthand. For more information about Ediston Homes and the Printers Place development, interested individuals can visit the official website at www.edistonhomes.com


