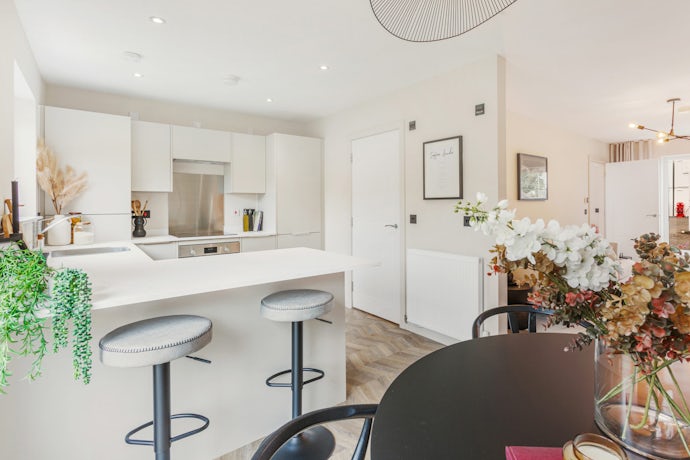Ediston Homes have been shortlisted in two categories in the 2023 Herald Property Awards. With their Devongrange development in Sauchie being shortlisted for “Development of the Year” and their Gilbert house-type being shortlisted in the “Best Family Home” category.
Devongrange at Sauchie offers a bold and exciting way of life. Set amidst the dramatic backdrop of the Ochil Hills, this stunning development has been designed with modern family living at its core—offering residents 2, 3 or 4-bedroom homes that are full of character and charm.
From welcoming layouts through to contemporary, design-led finishes, each home has been built to the highest specification. Situated on the former site of Forth Valley College Campus, the site had been disused for a number of years, this has now been transformed into a development of 149 two storey homes with views to the Ochil Hills.
Reflecting the materials used on the existing site and also nearby local developments for visual appeal and continuity, homes at Devongrange are grouped in terraces, semi-detached and detached blocks. This allowed room for interesting street forms such as courtyards, squares and formal streetscapes.
Careful thought was also given to the palette of the materials selected for the property exteriors taking into consideration the exterior finishing of the neighbouring buildings, to help create continuity with the local environment. With this in mind, the exterior specification includes the use of white, off-white or cream rendering, with contrasting red facing and grey moulded brick to create texture and complexity. This married in with the concrete tiles specified for roofing, creates a contemporary elegance while respecting and connecting with the surroundings.
The development as a whole, has been designed to allow maximum privacy, but also take advantage of outlook, whether it be to gardens, streets or the views of the Ochil Hills. Orientation of the housing has also been considered to ensure large living spaces with optimal daylight and solar gain.
The Gilbert design also provides spaces for families to unwind and enjoy life with large garden areas and additional space between plots. The house interior was designed, with the philosophy that there’s no ‘one size fits all’ house type for modern families. The Gilbert is a 4-bedroom house, which has been built to a high specification, with careful thought put into every finishing touch.
From intelligent solutions that make the most of space and light, such as bi-fold doors, to the ergonomic, designer kitchens featuring fully integrated appliances, The Gilbert provides functionality with zero compromise in style for contemporary family living.
This four-bedroom detached house with an integral garage features an open-plan living and dining- room allowing home owners to utilise the space to suit the way their family wants to live. There are full-length windows on two aspects in the living room which not only illuminate the space with natural light but also add a design-led edge to the look and feel of the room. Bi-fold doors connect the dining room and patio area to the rear of the property so you can brings the indoor life outside during the summer months. There is a high-level window in the dining room to illuminate the dining space without compromising privacy.
The winners will be revealed on Thursday, 28 September in the DoubleTree by Hilton in Glasgow.
Find out more about the The Herald Property Awards via The Herald


