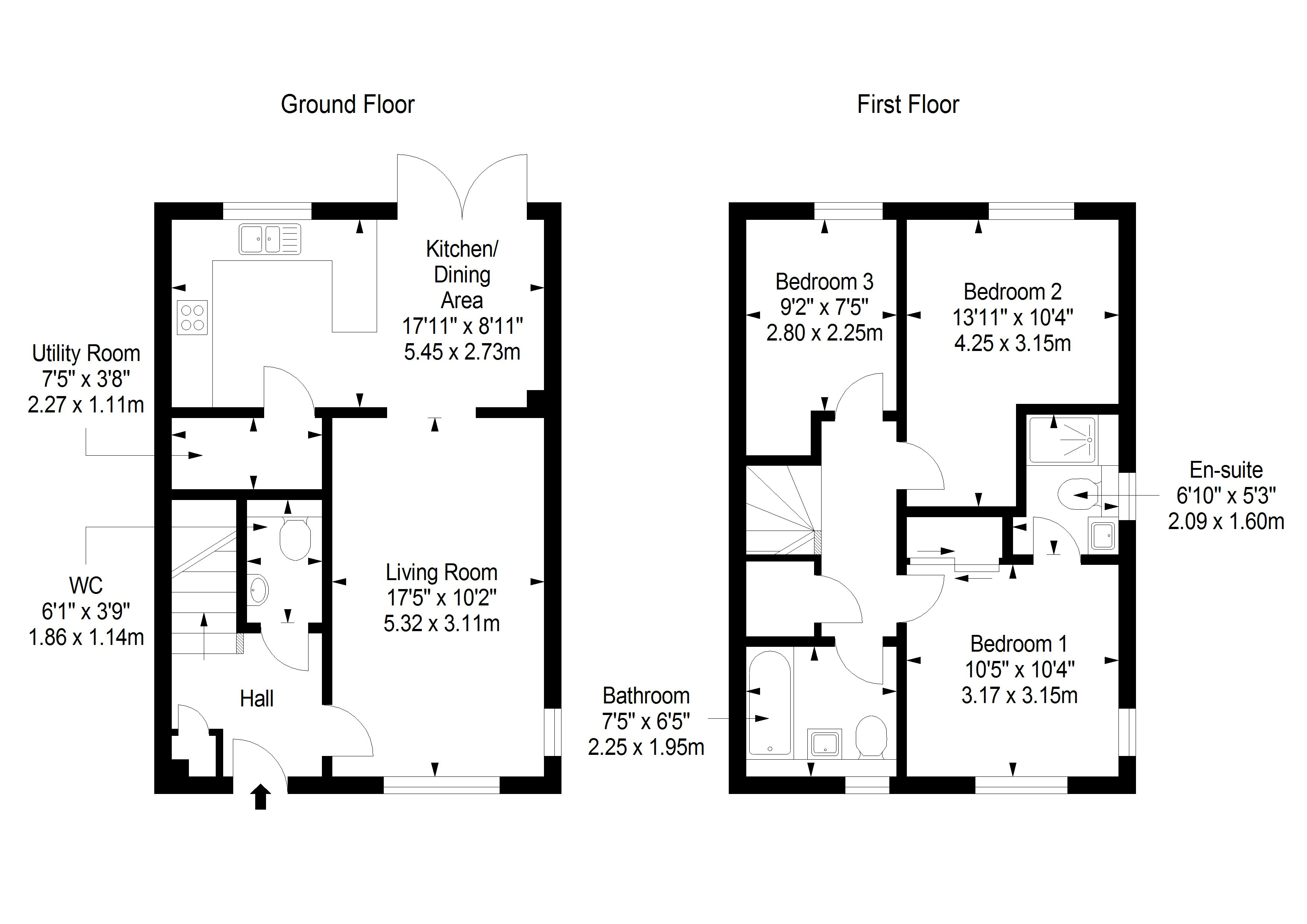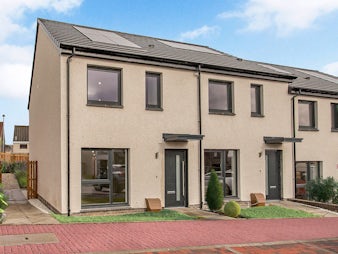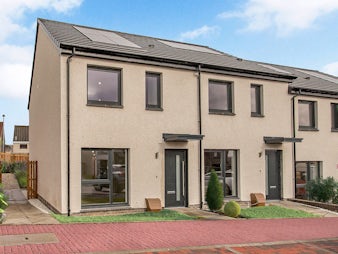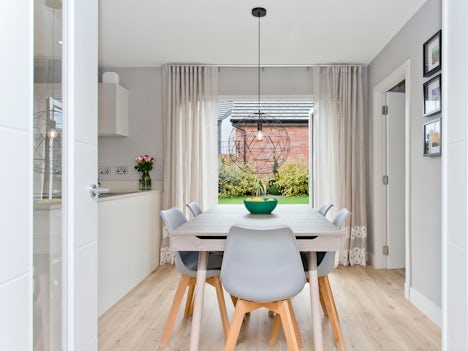If you have any questions about who we are, or if you would like to learn more about how to buy a property, please get in touch.
Plot 125: The Cameron - End Terrace 3 bedroom home
£12,000 cash or extras incentive! The Cameron, a thoughtfully designed 3 bedroom End Terrace home. From the generously proportioned living-room which provides space for the whole family to come together to work, play or relax, to the open-plan dining kitchen which gives you the versatility to utilise it however suits you best – every part of this home has been carefully created with modern families in mind. The Cameron is a spacious home comprising; entrance hall, WC, lounge, open plan dining kitchen and utility room. The upper level leads to three bedrooms, including an ensuite in the master bedroom as well as a family bathroom. The property includes gas central heating and double glazing. Additionally, there is a private driveway and gardens. EPC Rating B Location Set in the historic village of Sauchie, just 1 mile from the town of Alloa, Devongrange is situated within easy commuting distance from Stirling, Glasgow and Edinburgh, and boasts access to a range of local schools, shops and amenities. Sat Nav: FK10 3BT For more information about Devongrange, contact Ediston Homes. Show home opening hours: Thursday - Monday 10:30 - 17:00. Viewing by appointment or walk in. IMPORTANT NOTE TO PURCHASERS: Please note that all images and text are for information only. They do not constitute any form of guarantee or contract. External treatments will vary between plots. Internal photographs are of The Hepburn house type. All specifications are subject without notice to change at the discretion of Ediston Homes. We endeavour to make our sales particulars accurate and reliable, however, they do not constitute or form part of an offer or any contract and none is to be relied upon as statements of representation or fact. Please be advised that some of the particulars may be awaiting vendor approval. If you require clarification or further information on any points, please contact us, especially if you are travelling some distance to view.







